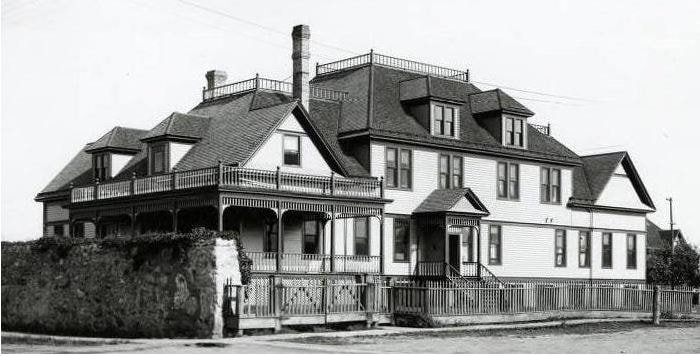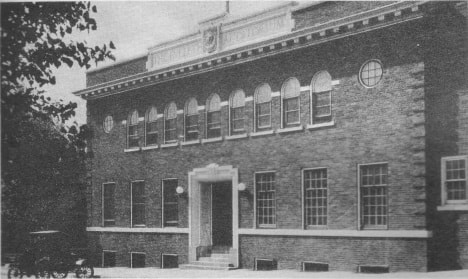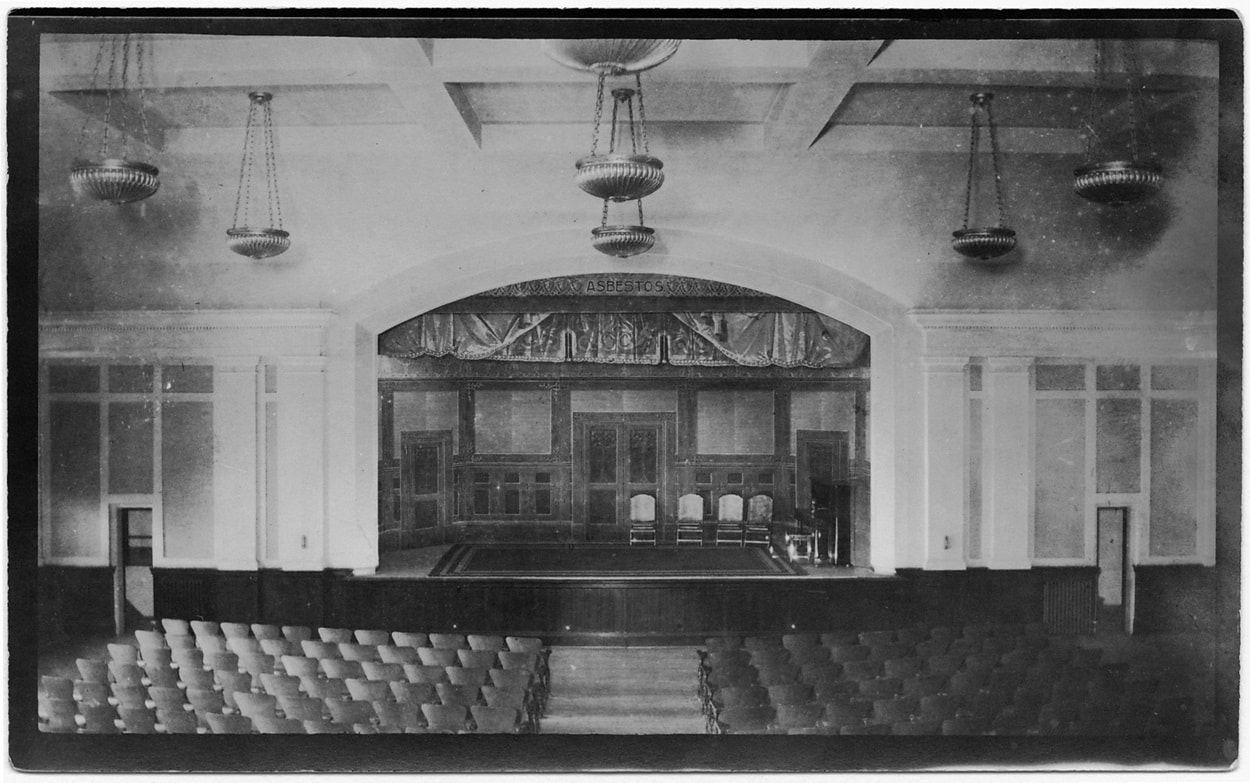|
In 1899, the Minnesota Iron Company built a hospital for its employees at the Fayal, Genoa, and Auburn Mines. It was located on the corner of Fayal Road and Fayal Avenue. The superintendent of the Fayal at this time G. W. Wallace, and Dr. H. E. Harwood was the company doctor. Dr. Frederick Barret assisted at the hospital. The newly built hospital was very modern for its day. It had a spacious reception room and office, modern operating and drug rooms, and a basement with a kitchen, dining room, and nurses quarters.
The first floor had a ward for men and a ward for women. The second floor had apartments for the steward and the assisting physician. The building later became the Fayal Apartments. On Sunday, September 6, 1964, the building, which had been empty for several years, was burned. The rest of the former Fabiola Hospital was torn down and in 1967 was divided into lots and sold. The first home to be built there was for the William Bonach family. Sources: History of Eveleth, Minnesota by Margaret More and the souvenir booklet for Eveleth's 75th Anniverary
1 Comment
Eveleth News November 28, 1912: In the immensity of its productions, the beauty of its design and the magnificence and appropriateness of its furnishings, the new Eveleth Auditorium surpasses the expectations of even the most imaginative people. Such was the unanimous expressions of the immense crowd that congregated at the new building Friday night in response to the invitation of the City Council announcing the formal opening. The auditorium seats about 1,000 people. Every seat was occupied and almost as many people stood in the aisles and corridors while the program was begun and carried out. The Auditorium The history of the Eveleth Auditorium rightly commences in April 1908, when a militia company was organized. The city Council guaranteed the state that they would provide a suitable building for the company. The Vail Hall on Grant Avenue has been rented for that purpose up to the present time at a rental of $720 per year. In the year 1911 the State Legislature passed a law appropriating $10,000 toward the erection of an armory to any city or town that would furnish a suitable site and guarantee $1,000 for the support of the militia. The city Council decided to take advantage of the new law and purchased the lot upon which this building now stands at a price of $3,400. The deed was presented to the state, together with an order for $1000.00. But it was later learned that the state could not accept the deed owing to the mineral reservation. The Council decided the city was in need of an Armory and a public hall where public meetings and gatherings could be held, and decided to build the same without the aid of the state. Plans were called for and the one of Architect Anthony Puck of Duluth, was selected as the one nearest meeting the requirements of the city. Bids for the erection of the building were opened on April 3, 1912, and one of A. Roberts & Sons for the amount of $22,450 was accepted. The front part of the building has been arranged to provide accommodations for the militia boys as well as those who attend gatherings of any nature. On the first floor at the left of the entrance is the ladies room, conveniently furnished, also ticket office and check room. At the right of the entrance is a large smoking and lounging room, also the quartermaster’s room. On the second floor three offices have been provided for the officers of the company and a large company room all thoroughly furnished. A modern kitchen with all necessary furnishing opens onto the balcony which affords sufficient room for serving refreshments. The auditorium floor is 63 x 71 feet. A five foot corridor extends along the right side of the building which acts as a light court and convenient exit in case of fire. There are also several other fire exits. The stage is equipped with five dressing rooms for ladies, two for gentlemen, all furnished, heated, lighted, and with hot and cold water. In the basement provision has been made for lockers and sufficient steel lockers have been purchased to care for all the equipment of the militia. Wash rooms and shower bath rooms are also provided for the boys in the basement as well as sufficient storeroom for their supplies. The public may be interested in the detail and figures connected with the building which are as follows: General Contract—$22,455 Lots — $3,400 Heating Contract — $2.669 Plumbing Contract — $1,518 Electrical Work and Fixtures — $2,503 Scenery — $675 Chairs — $1,174.40 Furnishings — $1,737.36 Lockers — $421 Total — $36,652.76 The Council has endeavored to the best of their ability to carry out as near as possible the wishes of the majority of the public and while they realize that it is impossible to please all in every respect, they hope that their efforts will meet with the commendation of the citizens of this community. Both structures are still serving the City of Eveleth. The Eveleth Fire Hall houses a volunteer fire department and a paid-on-call ambulance service. The Eveleth Auditorium is in the process of renovation and restoration. For more history and photos of the Auditorium, click here.
|
©Eveleth Heritage Society 2024
Site by Promotions by Web
All images belong to the Eveleth Heritage Society unless otherwise noted.
Please do not reproduce, print, or use any photos in any context without written permission.
Site by Promotions by Web
All images belong to the Eveleth Heritage Society unless otherwise noted.
Please do not reproduce, print, or use any photos in any context without written permission.



 RSS Feed
RSS Feed

