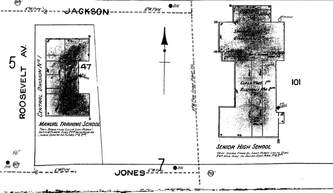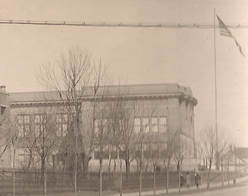"Eveleth Senior High School is Nearly Finished"From the November 15, 1917, Duluth News-Tribune: EVELETH, Nov. 14—The pride of Eveleth—the senior high school—is nearing completion. The new buildings of the Eveleth system when completed will be excellently arranged. The striking feature of the arrangement is the grouping for a campus. Is is estimated that fully 27 percent of the entire population of Eveleth attend the public school system. Arranging of the campus and possible purchasing of additional property brings closer the fact that in the future Virginia and Eveleth will be united, for there is no other way for the cities to expand excepting they do so jointly. The Spruce and Adams mines are rapidly forcing the cities together. Architects inspecting the grouping plans and the building and equipment say they are superior to any public school system in the United States. The manual training building is between the junior high school and the senior high school. The next grade school will be built just behind this group, making the manual training building the center of the group. The new domestic science building will be built next to the manual training building, making it the center of all the buildings. Fayal road [Fayal Avenue], which at present hugs the new high school, will be moved, so that it will be between the manual training building and new high school buildings, forming a campus and also making an attractive drive. The public library adds to the general effect of the campus grouping of school buildings. The heating plant next to the new senior high school has already been installed. The two swimming pools are so arranged so as to have two entrances and give the public the use of the showers and baths. There is a vacuum cleaning system throughout. There are 18 shower baths and excellent pool equipment. The gymnasium is 50 by 110 feet and placed over the twin pools. The auditorium is 65 by 90 feet with gallery and a stage, measuring 34 by 60 feet. This is on the second floor. The auditorium is arranged so that both can be utilized for large drill work and public gatherings. Floors throughout the building are a composition, making them noiseless and dustless. The indirect lighting system and the ventilating system are in use. The city will furnish the steam, and this is expected to eliminate all dust and dirt incident to a steam plant. The laboratories for teaching the sciences, agriculture, [and] commerce are now completely equipped. Tennis courts and grass plots will be erected on the campus arrangements early next summer." Notes: The "next grade school" and the "new domestic science building" were built as one structure, the Benjamin Franklin School, which early blueprints called the Grade and Girls' Vocational School. Domestic science is an older term for home economics.
At the time this article was written, domestic science classes were held in the former John Gleason home at 804 Jones Street. The school board purchased the house in September 1915 and turned it into the superintendent's residence when the Franklin School was completed. The house was destroyed by fire in 2013. When the Senior High was completed in early 1918, it did not include later additions such as the boys' gym and the Junior College wing. A greenhouse once extended out from the building's south side to the left of the main entrance. The gymnasium mentioned in the above article later became the girls' gym and is now the Senior High media center. The auditorium (also called the assembly hall) was converted into the Boardman Auditorium in 1942, at which time an inclined floor was built, new seats were installed, and theater storage and dressing rooms were added on either side of the stage. Many spaces in the Senior High have changed considerably since 1917, but it has been well modernized and continues to serve Eveleth-Gilbert students in grades nine through twelve.
4 Comments
|
©Eveleth Heritage Society 2024
Site by Promotions by Web
All images belong to the Eveleth Heritage Society unless otherwise noted.
Please do not reproduce, print, or use any photos in any context without written permission.
Site by Promotions by Web
All images belong to the Eveleth Heritage Society unless otherwise noted.
Please do not reproduce, print, or use any photos in any context without written permission.


 RSS Feed
RSS Feed

