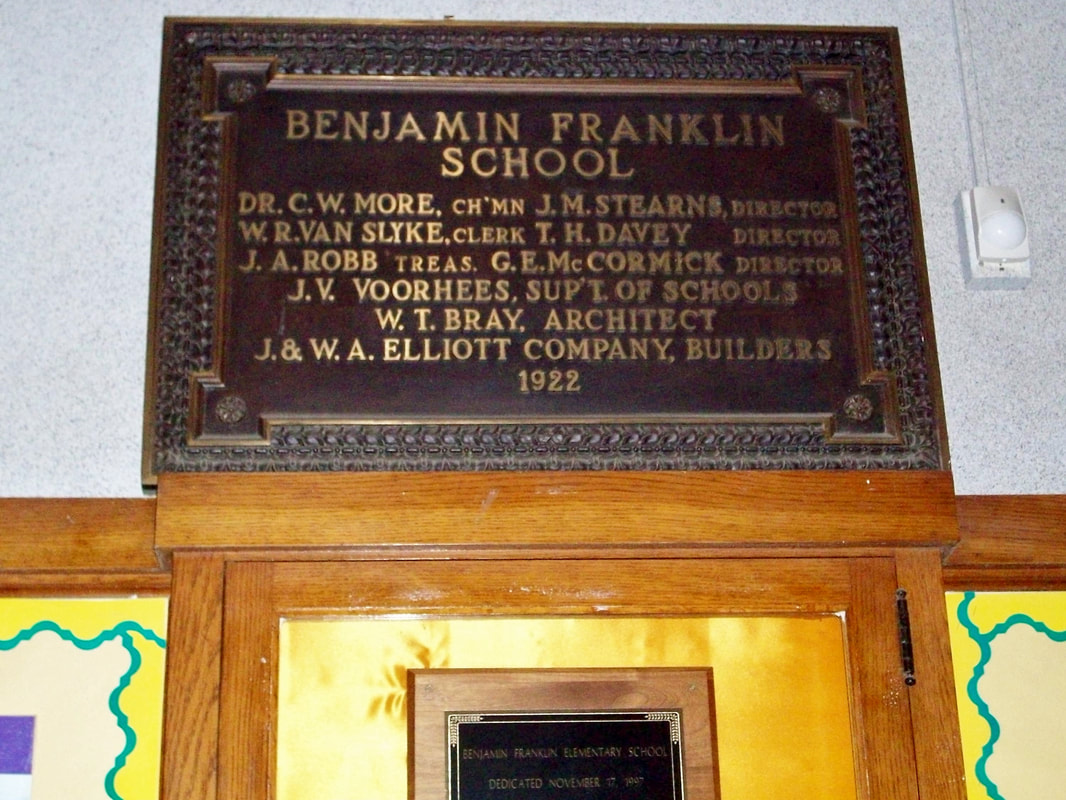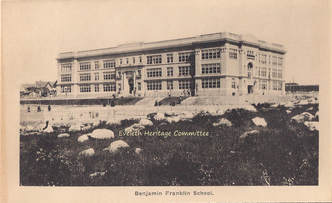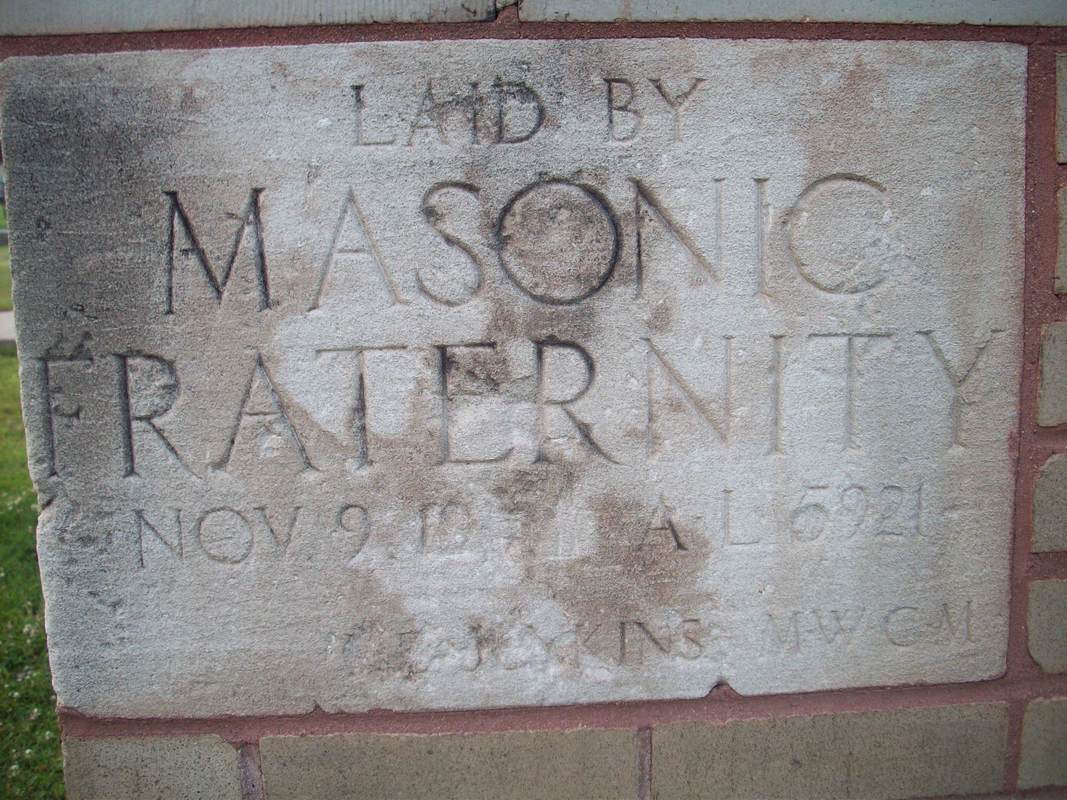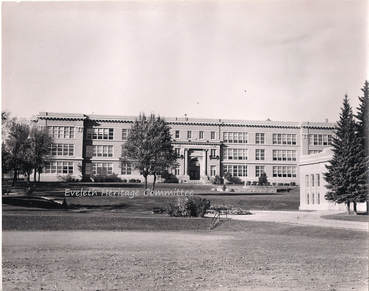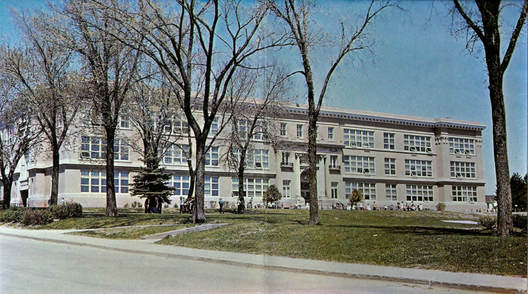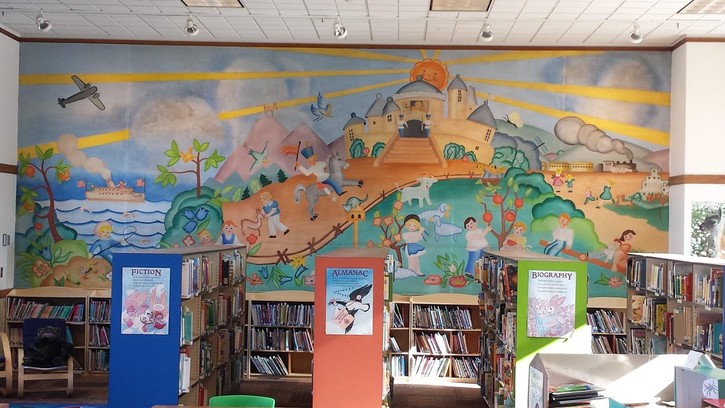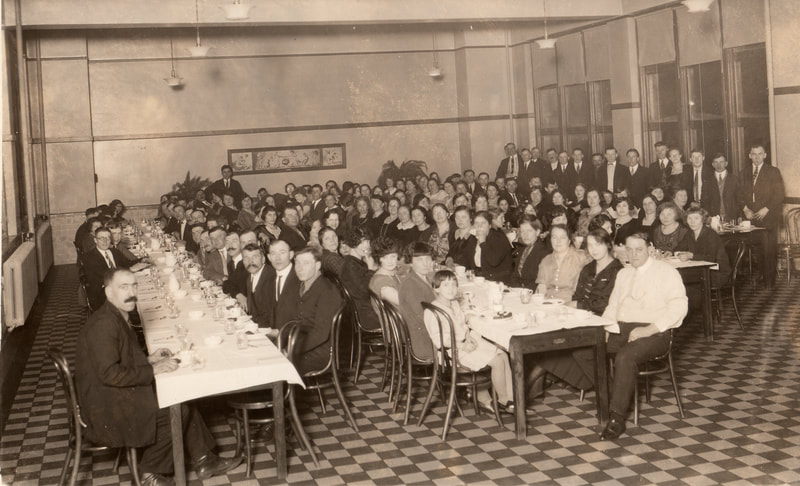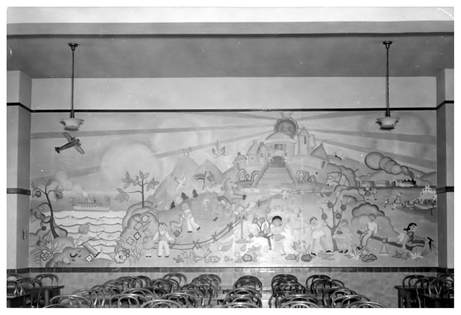School campus between Fayal and Elba Avenues | Architects: William T. Bray and Carl E. Nystrom | Built: 1922-23
The cornerstone for Eveleth's Benjamin Franklin School was laid by the Minnesota Grand Lodge of Masons on November 9, 1921. Classes began in the new building on November 29, 1922, for over 400 kindergarten through sixth grade pupils. School district enrollment exceeded 3,000 by the 1923-24 school year, and Franklin's construction alleviated significant overcrowding at other schools. Some teachers and students had been in makeshift quarters at Finnish temperance halls, portable classrooms, and space over a downtown blacksmith shop.
Franklin's students were primarily those who lived in the mining locations bordering Eveleth and in rural areas, while students attending the Spruce, Lincoln, Lincoln Annex, and Fayal schools lived closest to those buildings. Students living in town walked home for lunch, and Franklin's cafeteria served hot meals to transported students, including junior and senior high students. A more orderly arrangement of students created true junior and senior high schools for grades 7-9 and 10-12, respectively.
In addition to grade classrooms, the large school became the new home of the Eveleth schools' music, art, and domestic science (home economics) departments. Six classrooms on the third floor were devoted to sewing and cooking, and the cafeteria's original location on the west end of the third floor allowed girls to use their cooking skills for school meals and special events. A dedicated art classroom was nearby, and on the second floor was a small auditorium that doubled as rehearsal space for the band and orchestra. Also located at Franklin was the normal department, which trained girls to be teachers, especially in rural schools. It also offered one year of credit to teachers' colleges, such as those located in Duluth, Winona, and Mankato. A particularly unique program were the "open window rooms" for "boys and girls who are greatly under weight, anemic, and in need of special attention."
Franklin was connected to the senior high in 1992, and a major renovation project in 1997 modernized the building. During that project, drop ceilings were installed, new restrooms were built, a new kitchen was added, and classrooms received new carpeting, cabinets, and sinks. In 2014, the 40-year-old windows were replaced with ones that closely replicated the original windows pictured here. The Franklin housed all K–4 students in the former Eveleth-Gilbert school district before Eveleth-Gilbert and Virginia consolidated to form Rock Ridge Public Schools. The Franklin building is now the temporary home of Virginia's North Star Elementary Students until their new school opens in September 2024. Because no buyers with viable redevelopment plans have come forward, the school district plans to raze the building, and the land will be used for future development.
Franklin's students were primarily those who lived in the mining locations bordering Eveleth and in rural areas, while students attending the Spruce, Lincoln, Lincoln Annex, and Fayal schools lived closest to those buildings. Students living in town walked home for lunch, and Franklin's cafeteria served hot meals to transported students, including junior and senior high students. A more orderly arrangement of students created true junior and senior high schools for grades 7-9 and 10-12, respectively.
In addition to grade classrooms, the large school became the new home of the Eveleth schools' music, art, and domestic science (home economics) departments. Six classrooms on the third floor were devoted to sewing and cooking, and the cafeteria's original location on the west end of the third floor allowed girls to use their cooking skills for school meals and special events. A dedicated art classroom was nearby, and on the second floor was a small auditorium that doubled as rehearsal space for the band and orchestra. Also located at Franklin was the normal department, which trained girls to be teachers, especially in rural schools. It also offered one year of credit to teachers' colleges, such as those located in Duluth, Winona, and Mankato. A particularly unique program were the "open window rooms" for "boys and girls who are greatly under weight, anemic, and in need of special attention."
Franklin was connected to the senior high in 1992, and a major renovation project in 1997 modernized the building. During that project, drop ceilings were installed, new restrooms were built, a new kitchen was added, and classrooms received new carpeting, cabinets, and sinks. In 2014, the 40-year-old windows were replaced with ones that closely replicated the original windows pictured here. The Franklin housed all K–4 students in the former Eveleth-Gilbert school district before Eveleth-Gilbert and Virginia consolidated to form Rock Ridge Public Schools. The Franklin building is now the temporary home of Virginia's North Star Elementary Students until their new school opens in September 2024. Because no buyers with viable redevelopment plans have come forward, the school district plans to raze the building, and the land will be used for future development.
WPA Mural
Sponsored by the Federal Art Project | Designed by Daphne Haig | Painted by Elaine Dill
This oil on canvas mural was installed on the north wall of the school library, which was originally the cafeteria. Approved by the Eveleth School Board in 1937, it may be the only remaining mural of its kind in Minnesota. As of March 2024, it has been removed from the wall by Zim artist Gareth Andrews, who will help preserve and possibly repair the mural. The paint and canvas are in relatively good condition but were exposed to food and children's hands for nearly 90 years.
The mural was designed by Daphne Haig (1892-1987), a professional illustrator and painter who lived in St. Paul when the Franklin mural was painted. Oral history interviews with regional Federal Art Project director Clement Haupers indicate Haig was uneasy on scaffolding, so she allowed other artists to paint her designs. Before her death, she owned an art studio in Lincoln City, Oregon. Elaine Dill, a woman in her 20s, traveled to Eveleth to paint the mural by following Daphne Haig's design that was projected onto the wall. Dill's life is far less documented than Haig's, but records indicate she also painted murals at the Children's Room of the Saint Cloud Public Library, the Sidney Pratt School (Minneapolis), and Lymanhurst Hospital (also Minneapolis). None of those murals are known to exist.
The Federal Art Project was part of the Works Progress Administration, a New Deal agency that created public works projects during the Great Depression. The FAP employed artists to create posters, murals, and sculptures for public buildings across the country and was often their first source of full-time art employment. WPA-era paintings often had a similar, recognizable style. According to theartstory.org, "One of the main aims of the Federal Art Project was to invoke familiar images that spoke of shared values and American progress, including technological wonders, fertile farmlands, small town life, and big city vibrancy. Additionally, the program hoped to foster the role of the arts in public life and to bring the artist closer to everyday, American life. The Federal Art Project tended to favor more realistic styles, including Social Realism and Regionalism." Common themes of FAP works were "a celebration of human mastery over nature and of scientific and industrial progress" (The Federal Art Project and the Creation of Middlebrow Culture, Victoria Grieve, 2009). Other WPA-funded murals in the region can be found in Grand Rapids, Chisholm, International Falls, and Ely.
The mural was designed by Daphne Haig (1892-1987), a professional illustrator and painter who lived in St. Paul when the Franklin mural was painted. Oral history interviews with regional Federal Art Project director Clement Haupers indicate Haig was uneasy on scaffolding, so she allowed other artists to paint her designs. Before her death, she owned an art studio in Lincoln City, Oregon. Elaine Dill, a woman in her 20s, traveled to Eveleth to paint the mural by following Daphne Haig's design that was projected onto the wall. Dill's life is far less documented than Haig's, but records indicate she also painted murals at the Children's Room of the Saint Cloud Public Library, the Sidney Pratt School (Minneapolis), and Lymanhurst Hospital (also Minneapolis). None of those murals are known to exist.
The Federal Art Project was part of the Works Progress Administration, a New Deal agency that created public works projects during the Great Depression. The FAP employed artists to create posters, murals, and sculptures for public buildings across the country and was often their first source of full-time art employment. WPA-era paintings often had a similar, recognizable style. According to theartstory.org, "One of the main aims of the Federal Art Project was to invoke familiar images that spoke of shared values and American progress, including technological wonders, fertile farmlands, small town life, and big city vibrancy. Additionally, the program hoped to foster the role of the arts in public life and to bring the artist closer to everyday, American life. The Federal Art Project tended to favor more realistic styles, including Social Realism and Regionalism." Common themes of FAP works were "a celebration of human mastery over nature and of scientific and industrial progress" (The Federal Art Project and the Creation of Middlebrow Culture, Victoria Grieve, 2009). Other WPA-funded murals in the region can be found in Grand Rapids, Chisholm, International Falls, and Ely.
